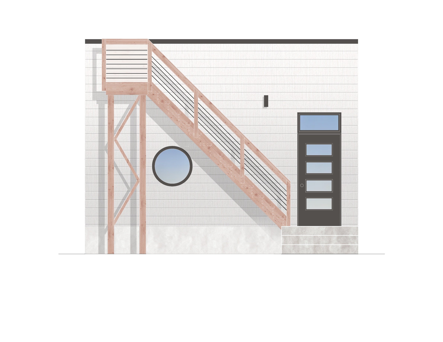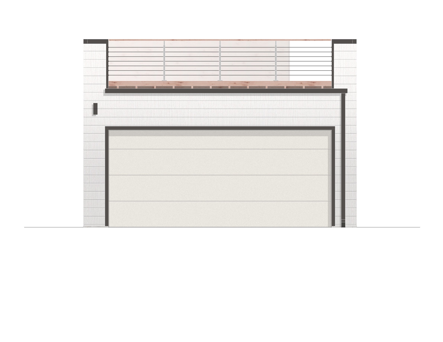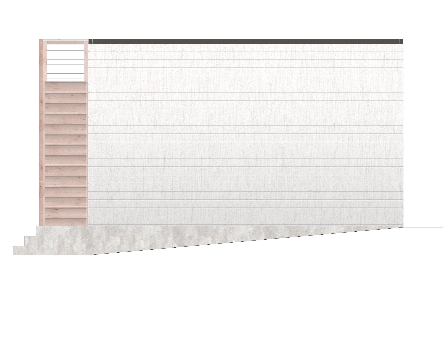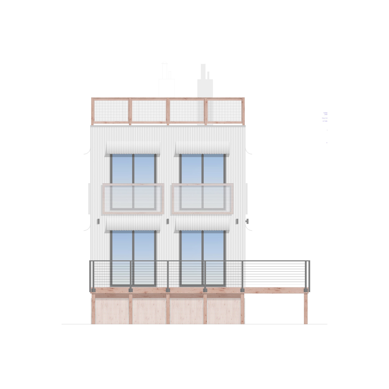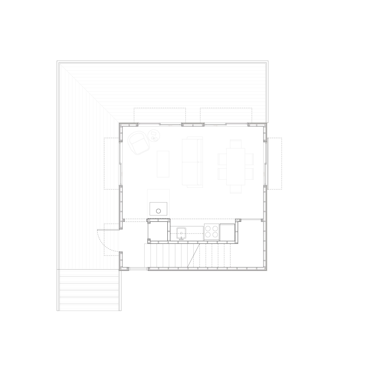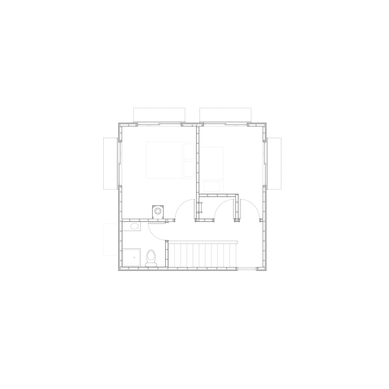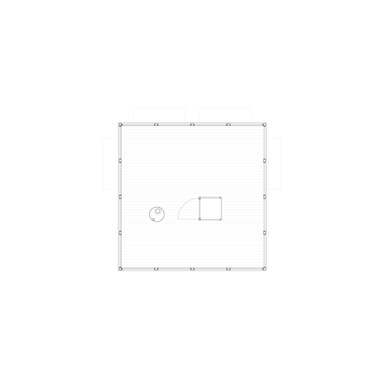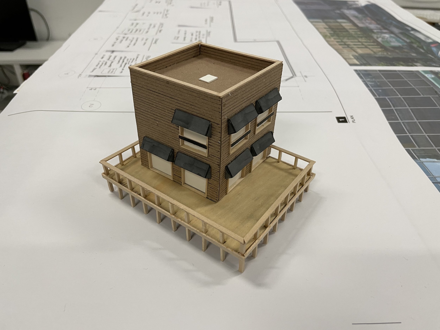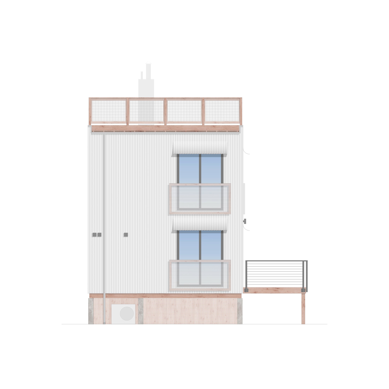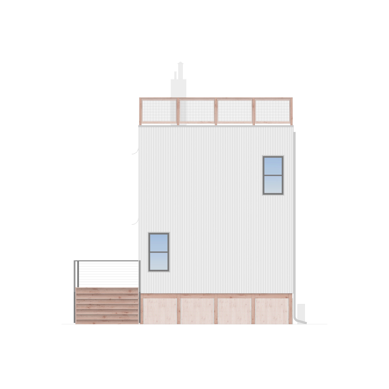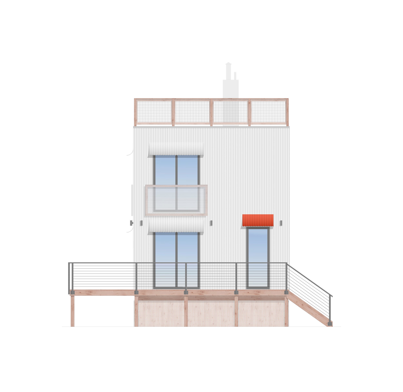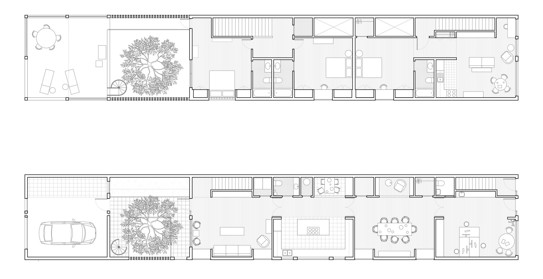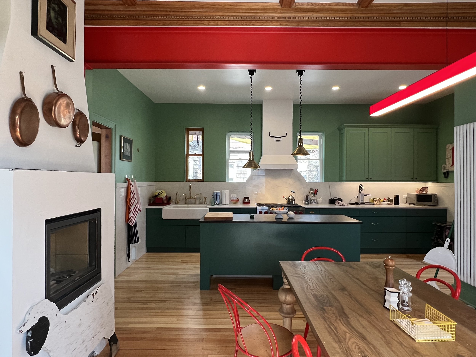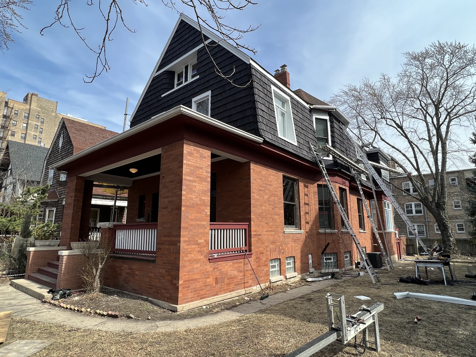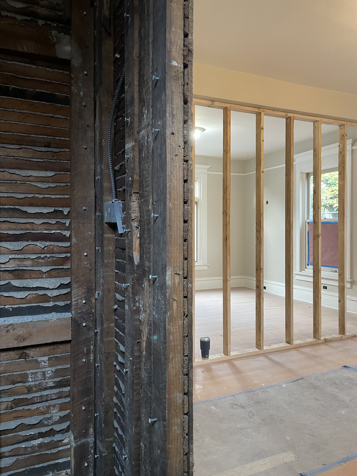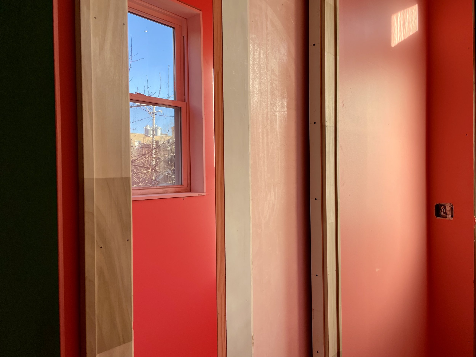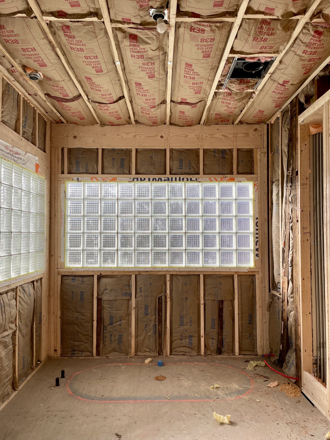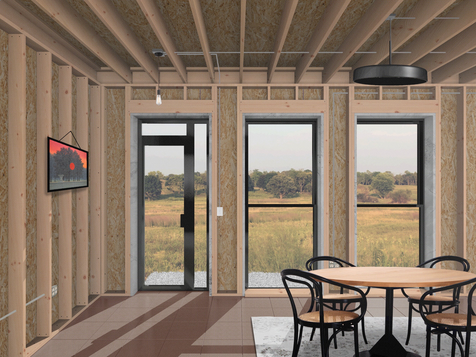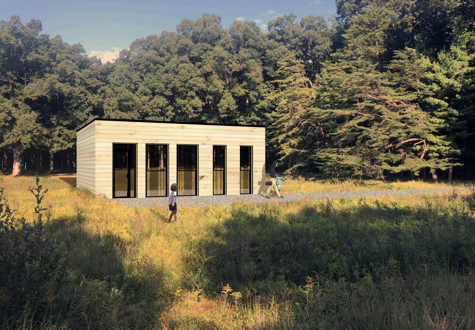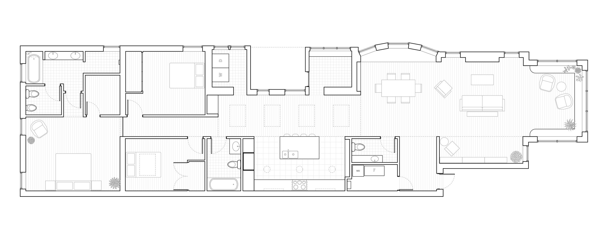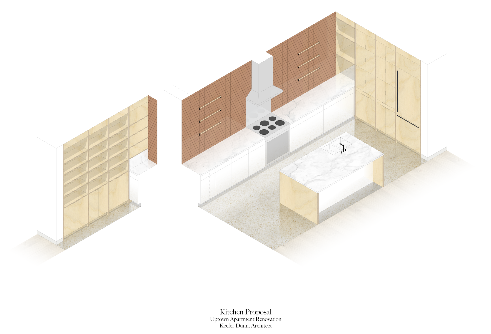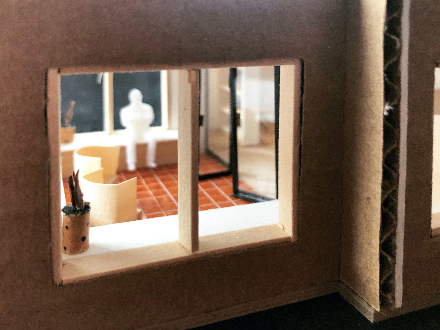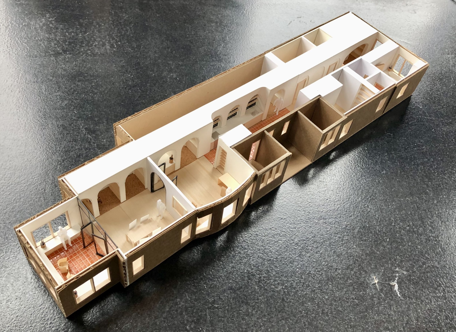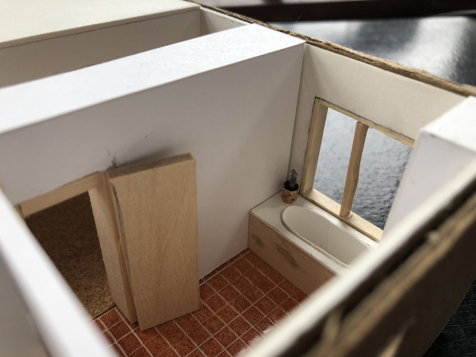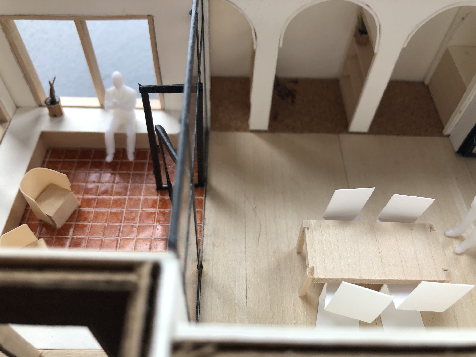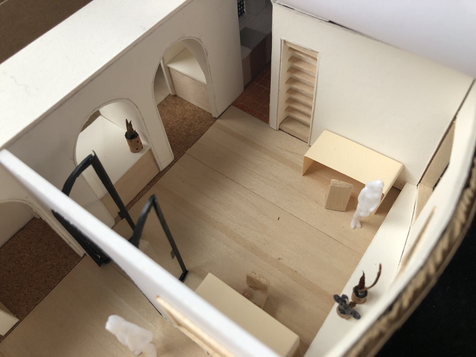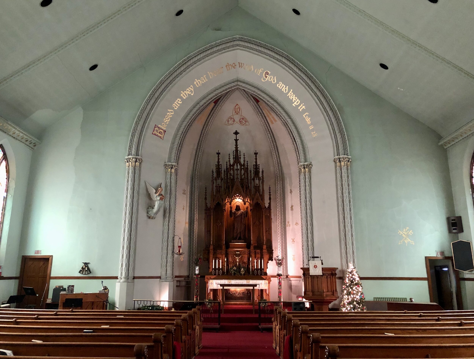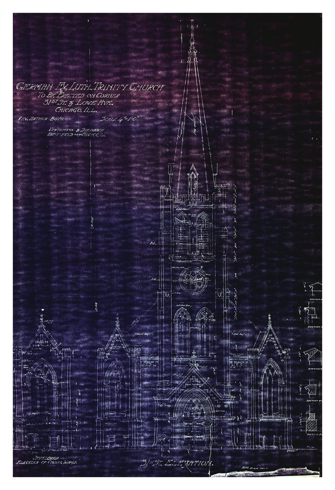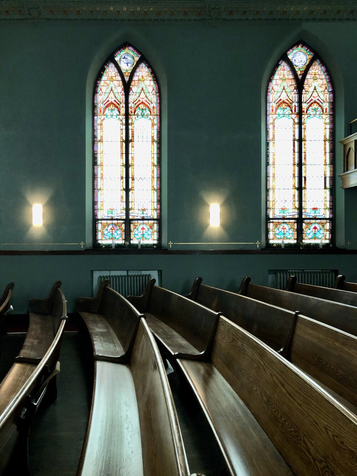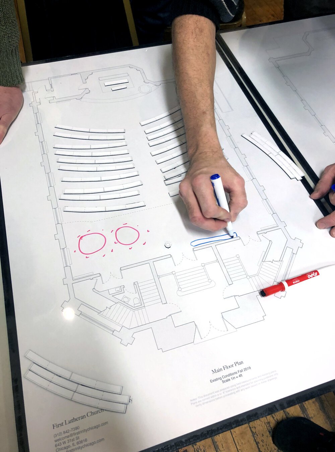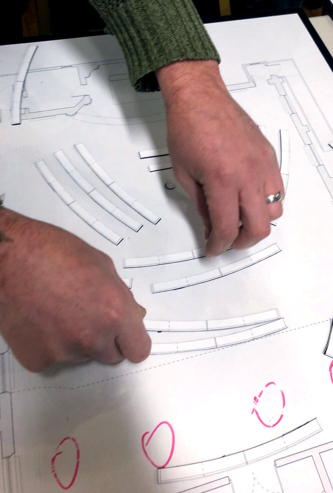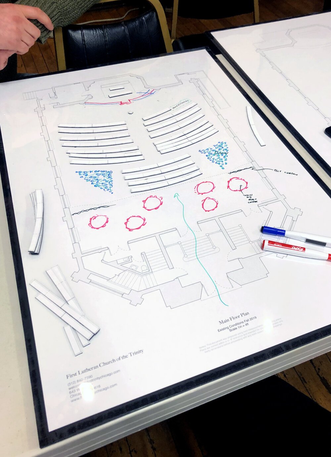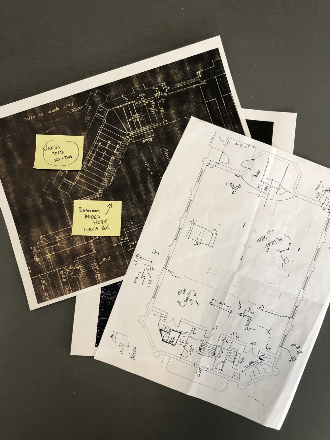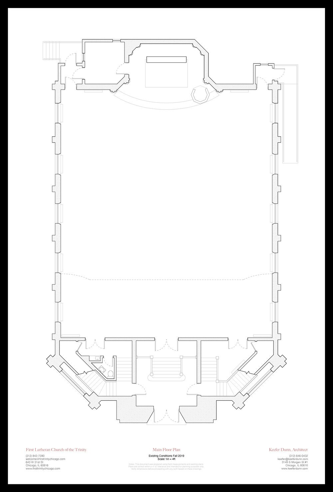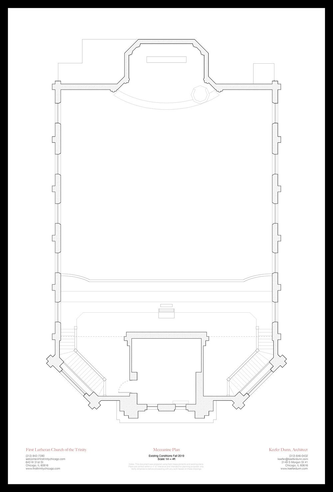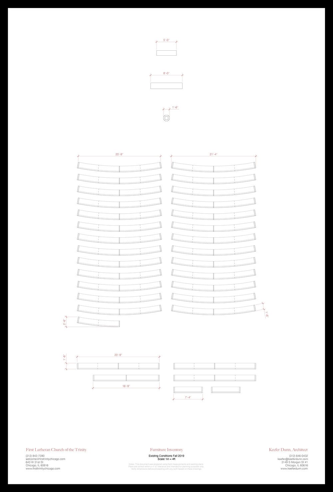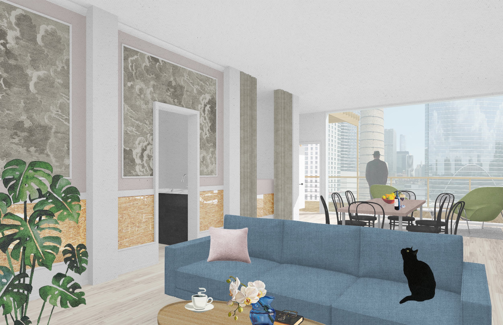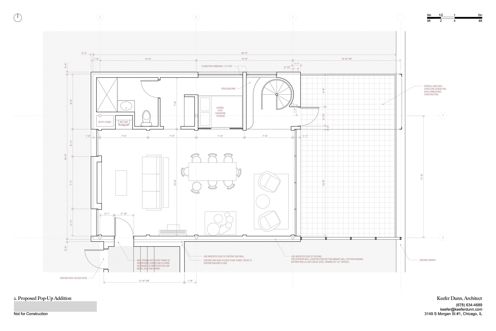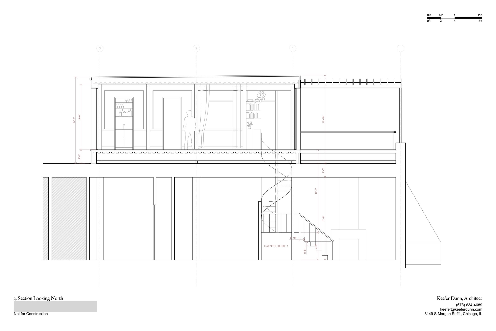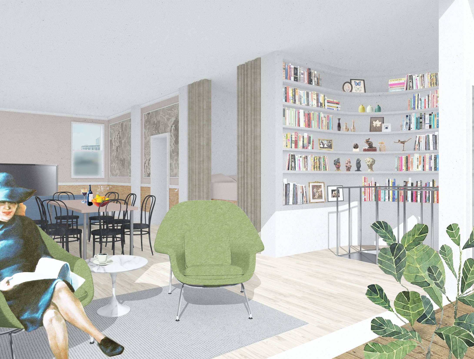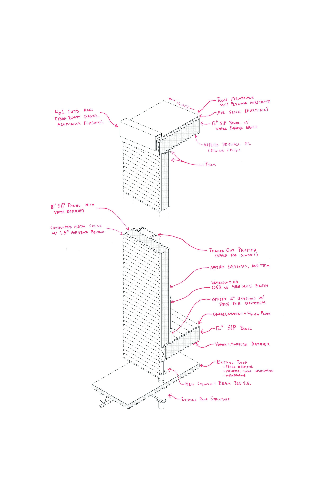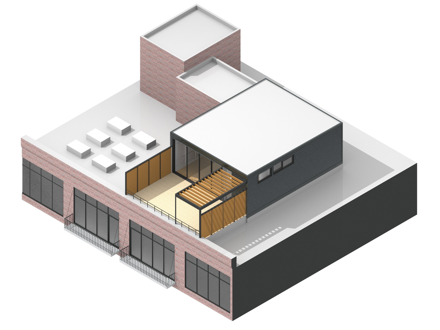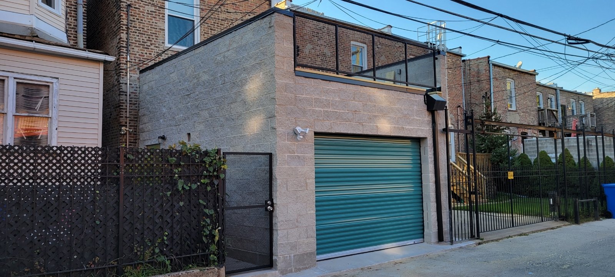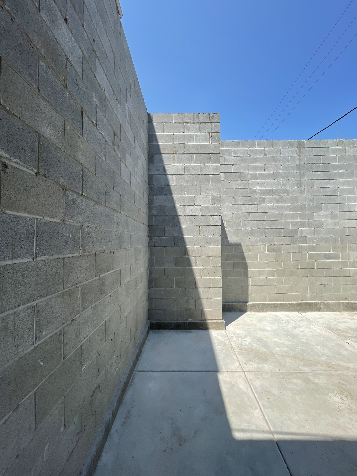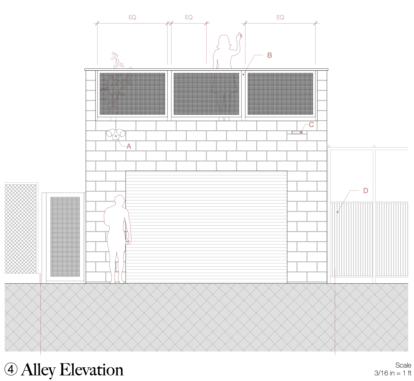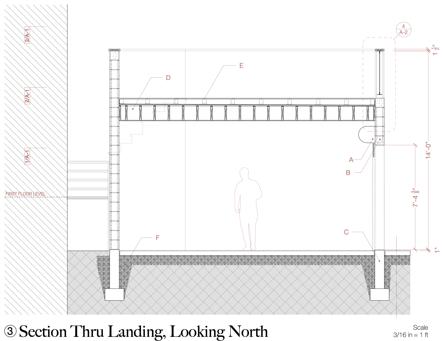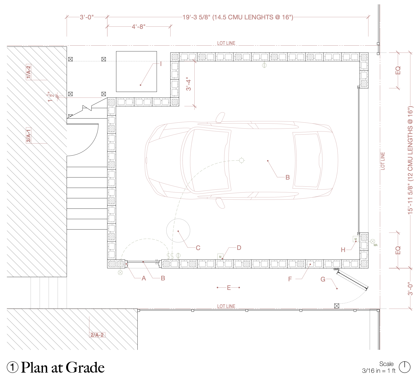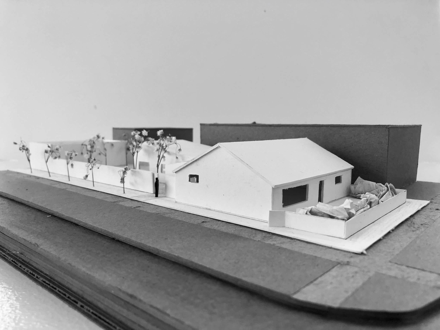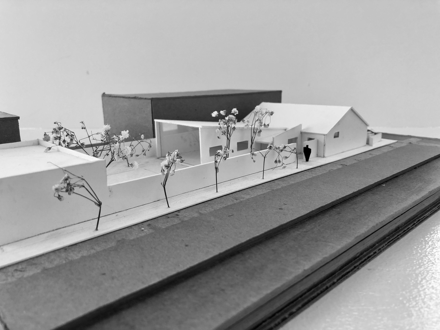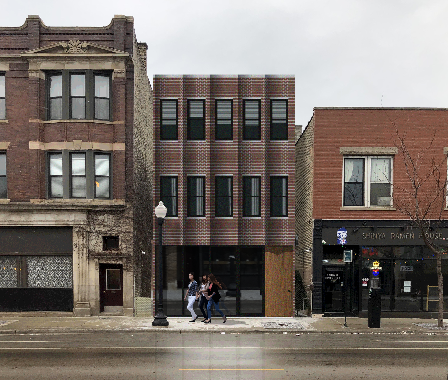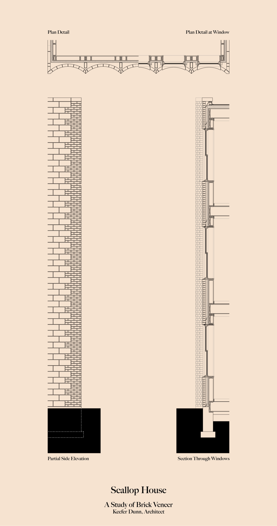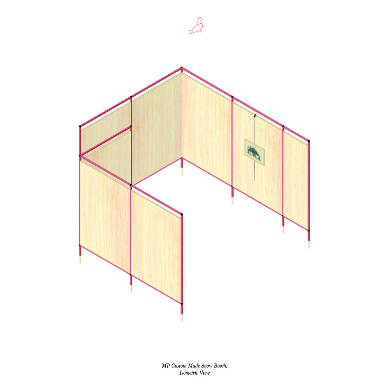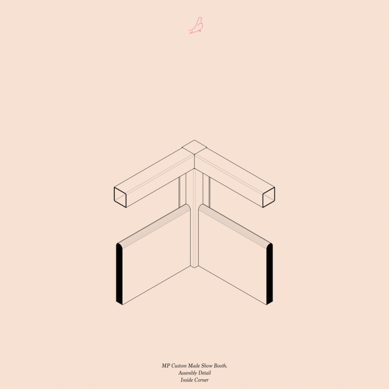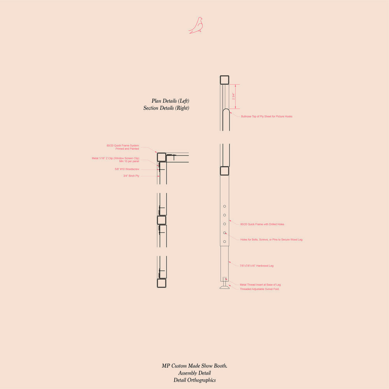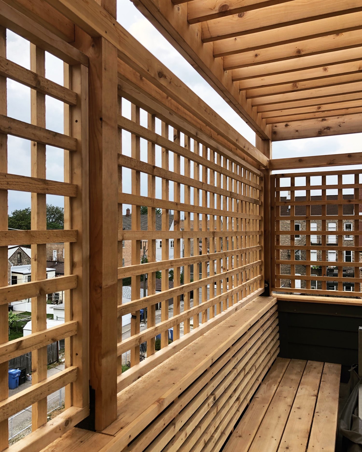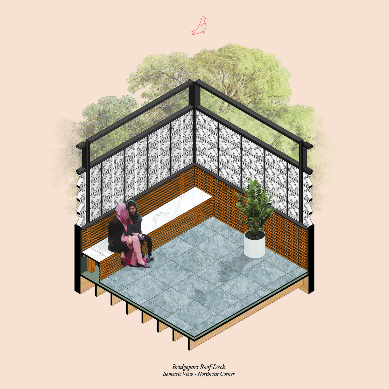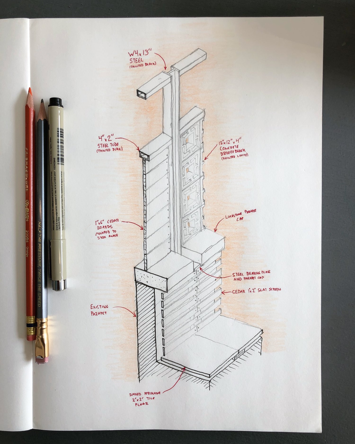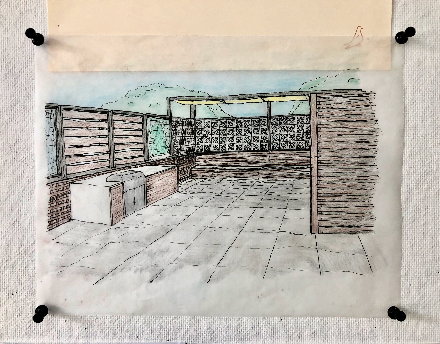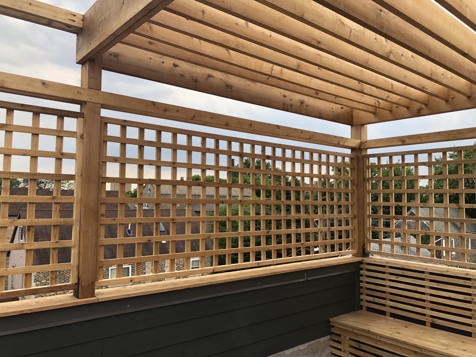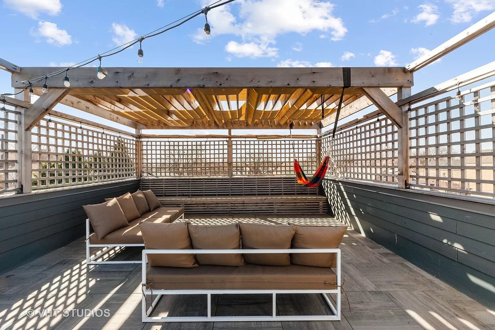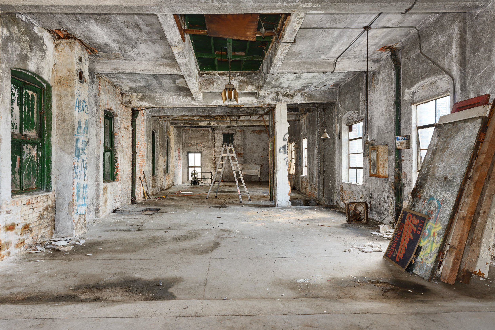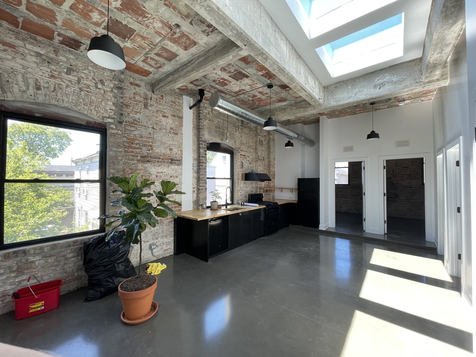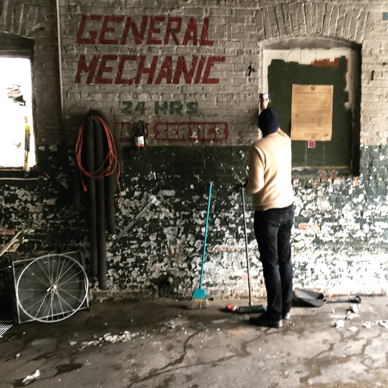Select Architecture and Design Work
Since 2019 Keefer Dunn, Architect has helped dozens of clients in small and big ways. KDA takes on a small handful of larger projects each year alongside a number of smaller interior design, permitting, and porch/deck projects.
021 - Replacement Garage
Keefer Dunn, Architect was commissioned to provide a replacement garage including a new roof deck to help maximize the use of a beautiful property with a relatively small yard.
Scope: Full Service Design
Status: Services Provided, Unbuilt
Location: Bucktown, Chicago
020 - Iroquois River Cabin
Located alongside the Iroquois River this proposed project was designed for efficiency in every sense - efficiency of construction, energy use, and cost. Designed to be easily constructed by just two people with repeatable and easy to build details, the cabin was also raised up on stilts to avoid periodic flooding and featured a wrap around deck to enjoy the views. While country modern style permeates Pinterest and the design magazines, the corrugated metal cladding and corrugated fiberglass Juliet balconies make a strong aesthetic statement in favor of what we called country-shed modern.
Scope: Full Service Design
Status: Services Provided, Unbuilt
Location: Near Kankakee, IL
018 - Lot House
The standard Chicago residential lot is strange - at 25ft wide and 125ft long they are generally wide enough for a building to have two small rooms side by side or one oversized room with an awkward hallway. Contemporary expectations for room size and furniture layout often present a challenge for both renovations and new construction. This conceptual study seeks to embrace these constraints by establishing five square modules across a typical lot wit ha more rational approach to support space.
Scope: Concept Study
Status: Complete
017 - Beacon Residence
A vintage shingle-style single family home in Uptown needed some repair and care and in the process received an aesthetic update that embraced the eclectic pop aesthetic of the clients while remaining sensitive to the beauty of the early 20th century architecture. Keefer Dunn, Architect was commissioned to provide technical design, aesthetic consultation, and permitting services.
Scope: Architectural Design, Permitting, and Construction Administration
Status: Services Provided, Built (Garage Construction Forthcoming)
Project Team: Woods REI (Structural Engineer), Mintropy (Mechanical Engineer), RAW Building Concepts (GC)
Location: Uptown, Chicago
014 - Prairie Cabin
This conceptual project imagines an affordable, easy to construct, energy efficient one bedroom cabin situated in a midwestern prairie. The exposed wood studs call to mind the modest self built homes that dot the great lakes waterfront and countryside. By embracing the 16” module of light wood frame construction and placing insulation to the exterior this little project packs a big character with modest means and normative methods.
Scope: Concept Study
Status: Complete
013 - Uptown Apartment Reno
Keefer Dunn, Architect was commissioned to perform full service design for a gut rehab of a large third floor unit in a classic Chicago apartment building in Uptown. The project required dealing with the bringing modern space planning within the constraints of a narrow Chicago building and updating the material pallet to include beautiful terrazzo, natural wood finishes, and terra cotta tile.
Scope: Full Service Design
Status: Services Provided, Unbuilt
Location: Uptown, Chicago
012 - Trinity Space Planning
First Trinity is one of the oldest churches in Chicago’s Bridgeport community and just blocks away from our office. The church operates several charitable programs in its adjacent annex building and has long been a stalwart supporter of the fight for social justice. In spite of its progressive character, the church has long been arranged in a traditional manner, with many rows of pews on either side of a center aisle. Leaders in the First Trinity community asked for help thinking through new arrangements of furniture in the church sanctuary to promote the egalitarian and community-focused ethic of the church. After drawing up new plans of the existing sanctuary and taking an inventory of the existing furniture we produced a set of plans that could be drawn on with dry-erase marker as well as cut outs of furniture so the congregation could explore a number of sanctuary configurations in a participatory process.
Scope: As-Built Drawings and Spatial Consultation
Status: Services Provided, Complete
Location: Bridgeport, Chicago
011 - Pop Up Addition
A client on the top floor of a large multi-unit condominium building wanted a little more space - naturally the only direction to go was up! This project called for a design that was as sensitive to the stunning skyline and river views as it was to the technical complexities of interfacing with the structure of the existing buildings.
Scope: Full Service Design
Status: Services Provided, Unbuilt
Location: Near West Loop, Chicago
010 - Block Garage
A client purchased and moved into a beautiful, historic graystone apartment with the rear yard space entirely occupied by a wood frame garage from the 70s. The brief was to design a new replacement garage with a roof top deck to provide both parking but some much needed yard space. The unique constraints of the site required us to navigate the Landmark Review and Zoning Appeals Process, which we did successfully.
Scope: Full Service Design, Permitting, and Construction Administration
Status: Services Provided, Built
Location: Bronzeville, Chicago
008 - Ranch Addition
This commissioned study explored the potentials of adding a wing to a very tidy 1950’s ranch home on a double lot in a typical Chicago neighborhood. The addition is capped by a shed roof that captures north light through a massive storefront window looking over a large garden and lawn. On the interior, the house is tied together by a long, wide hall lined with casework and ending in a cozy reading nook.
Scope: Initial Design Study
Status: Services Complete
Location: Bridgeport, Chicago
007 - Scallop House
The solid brick wall has fallen by the wayside due to the economic, code, and thermal performance requirements of contemporary construction. The unintended consequence of this has been that brick, now reduced to a veneer material, has become incredibly boring. Scallop house is an attempt to ask what a more interesting application of brick veneer could look like. The proposal takes advantage of the fact that the brick is no longer required to act structurally to create a facade that is “scalloped” in plan, creating a building-scale texture and play of shadows that showcases the veneered quality of the brick without attempting to mimic old, solid walls. The rendering above shows what a facade might look like in a storefront configuration, while the fully resolved details indicate how the system operates using the same module of curved brick.
Scope: Conceptual Study
Status: Complete
004 - MP Custom Made
A neighborhood woodworking business needed a new booth to display art and goods at craft fairs and festivals across the Midwest. The client needed a booth that was low-cost, modular, flexible, and easy to assemble on site. To meet these goals, we developed a system of clean details using off-the-shelf hardware, aluminum framing and birch panels. The off-set, rounded top edge of the panels allows the client to hang heavy wood art works from hooks. An adaptable clip system for securing the panels to the frame also allows the client to put their woodworking skills towards developing unique custom panels.
Scope: Conceptual Design
Status: Services Complete
003 - Bridgeport Roof Deck
The flip side of the Windy City’s harsh winters is that Chicagoans make sure to take full advantage of the beautiful spring, summer, and fall months. This project, completed as a part of Pigeon Studio, called for a private roof deck to help our clients do take advantage of the warmer months. Initially, our proposal was composed of cedar slats covering an existing parapet, and a steel frame with metal mesh, cedar, and concrete block infill that supported fabric shades; as built, the supports and cross members are made from a warm, wonderful clear cedar supporting a crisp, modern pergola that keeps the heat at bay during the height of summer.
Scope: Full Service Design, Permitting, and Construction Administration
Status: Services Complete, Built
Location: Bridgeport, Chicago
001 / Pilsen Apartments
As part of Pigeon Studio Keefer Dunn helped transform this large brick and concrete former bakery-turned-auto-shop into three beautiful airy apartments. A low-cost, big-impact renovation was made possible by taking advantage of the aesthetics of the beautiful masonry structure.
Scope: Full Service Design, Permitting, and Construction Administration
Status: Services Complete, Built
Location: Pilsen, Chicago
